
Meeting Spaces
The Conference Center at NCBiotech features eight meeting rooms, a 170-seat auditorium with a new 14 X 8 feet high definition video wall, a video conference suite and brightly lit upper and lower Gallerias. Take a look at our rooms below, or visit us in person. We look forward to meeting you soon!
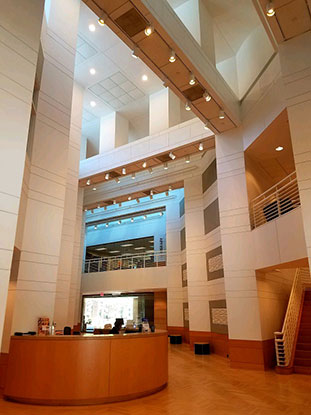
Lower Glaxo Galleria
Our main lobby, or Galleria, is a beautiful space highlighted by soaring 40-foot ceilings, loads of natural light, and gleaming hardwood floors. The Galleria is home to our guest services desk and is used for event registration, buffet service, continental breakfasts, morning and afternoon breaks, sponsor tables, display tables, poster sessions, trade shows, receptions, and cocktail parties.
Configuration (capacity): Reception (170)
1,672 sq. ft.
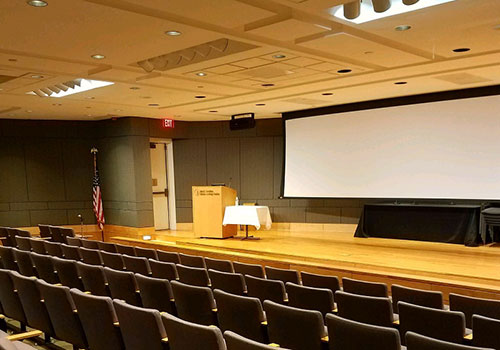
North Carolina Auditorium
Our 170-seat auditorium is the ultimate professional environment to showcase your event. Corporate meetings, educational symposiums and lectures, town halls, seminars, sales kickoffs, product announcements and more all take on added importance when they’re held in the auditorium. The auditorium’s built-in AV includes a new 14 X 8 video wall, multiple HD cameras, confidence monitor, a lectern with mic, free WiFi, and assistance from our AV Specialist with set-up and loading presentations. The auditorium is ideal for web conferencing and live streaming your events.
170 seats
2,515 sq. ft.
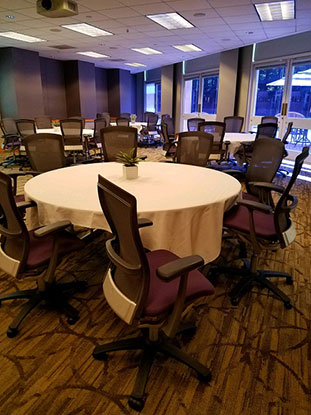
Congressional Room
Located immediately next to the auditorium, the Congressional Room is configurable space that can be set up to accommodate up to 80 people. The Congressional Room has abundant natural light and its glass outside doors open directly onto the Garden patio, optimizing a convenient, relaxing indoor/outdoor flow. The Congressional Room’s built-in AV includes a lectern with mic, PC, LCD projector, presentation screen, free WiFi, and assistance from our AV Specialist with set-up and loading presentations. This room is ideal for training sessions, sales presentations and over flow room for the auditorium with live streaming.
Configuration (capacity): Theater (49), Classroom (40), U-Shape (24), Conference (20), Reception (80), Rounds (68),
1,320 sq. ft.
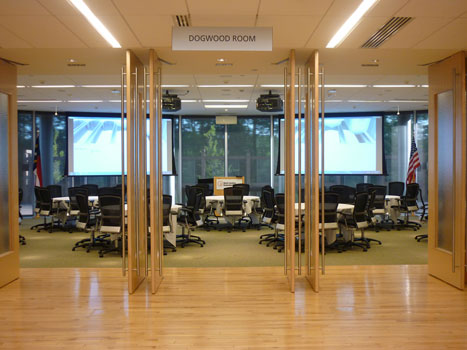
Dogwood Room
The Dogwood Room is far and away the most in demand space in the CONFERENCE CENTER @ NCBIOTECH. The Dogwood Room’s gorgeous floor-to-ceiling windows provide a pastoral view of the outside world, while its polished interior can be configured to host up to 95 guests. Add to that a private, outside patio, and you’ll know why, once you’ve held a meeting in the Dogwood Room, you’ll never want to go back to an average “accordion fold-door” conference room again. The Dogwood Room’s built-in AV includes a lectern with mic, PC, LCD projector, dual presentation screens, wireless microphones, free WiFi, and assistance from our AV Specialist with set-up and loading presentations.
Configuration (capacity): Theater (95), Classroom (56), U-Shape (30), Conference (40), Reception (100), Rounds (80)
1,637 sq ft
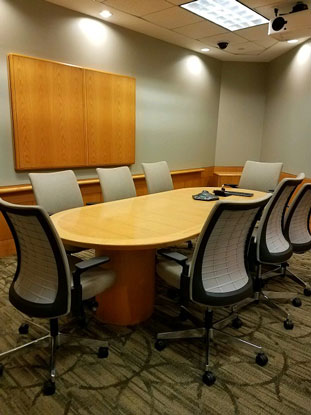
Governors’ Room
The Governors’ Room, located next to our guest services desk, is non-configurable space that seats up to 8 guests around an executive conference table. The room is ideal for interviews, small group discussions, break-out sessions, use as a presenter’s green room, private luncheons, or individual planning consultations.
8-seat conference room
250 sq. ft.
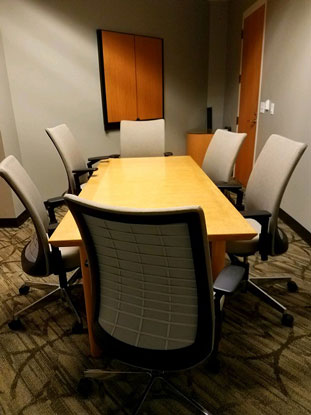
Royall Room
The smallest of the CONFERENCE CENTER @ NCBIOTECH’s spaces, the 6-person non-configurable Royall Room creates a big impact when you need limited space to hold a conference call, conduct an interview, hold a break-out session, enjoy a private lunch, or create an “office-away-from-the-office.”
6-seat conference room
240 sq. ft.

Ciba-Geigy Garden
Nowhere else in the Triangle will you find a conference center space as peaceful and secluded as the CONFERENCE CENTER @ NCBIOTECH’s walled-in Garden and patio. The Garden’s lush green lawn, fragrant jasmine and surrounding trees provide receptions, luncheons, corporate team building events and even scavenger hunts (!) with a "wow factor" guests won’t soon forget. And, yes, the Garden has the power needed to provide music (live or recorded) for your event. Price: $500/day
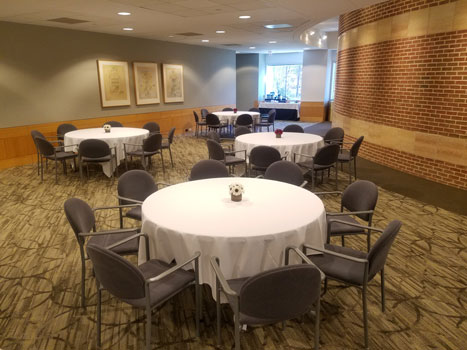
Upper Galleria
Our 2nd floor lobby, or Upper Galleria, is an open space that overlooks the Galleria. The Upper Galleria is used for event registrations, buffet service, continental breakfasts, morning and afternoon breaks, small poster sessions, intimate receptions and cocktail parties, speed-interview sessions, and coffee klatches. The Upper Galleria is often used in conjunction with the Galleria for large events.
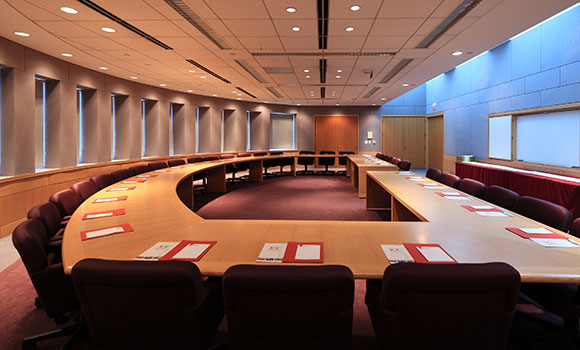
Board of Directors Room
The Board of Directors Room is a formal conference room featuring a custom built open D-shaped oak table that seats 40 people. The Board Room overlooks the Garden and has numerous windows and skylights that add to its aesthetic appeal. The Board Room is perfect for meetings where an impressive atmosphere is imperative. The Board Room is also sought after by instructors who enjoy being able to interact with their students by utilizing the open D-shape of the conference table. The Board Room’s built-in AV includes integrated microphones (ideal for teleconferencing), PC, LCD projector, presentation screen, white board with markers, free WiFi, and assistance from our AV Specialist with set-up and loading presentations.
35-seat conference room
1,100 sq. ft.
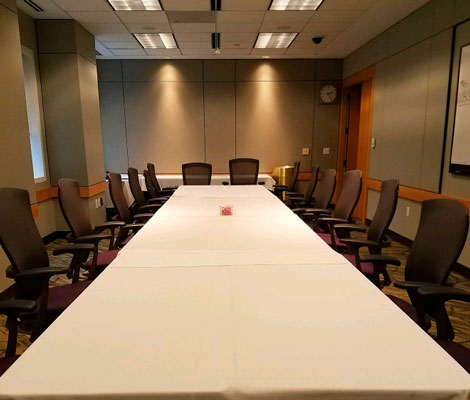
Jordan Room
The Jordan Room is a medium-sized conference room that can hold up to 28 people, depending on its configuration. The room is ideal for teleconferencing, small group meetings, break-out sessions, training and team building events. The Jordan Room’s built-in AV includes a lectern with mic, PC, integrated microphones, LCD projector, presentation screen, free WiFi, white board with markers, and assistance from our AV Specialist with set-up and loading presentations.
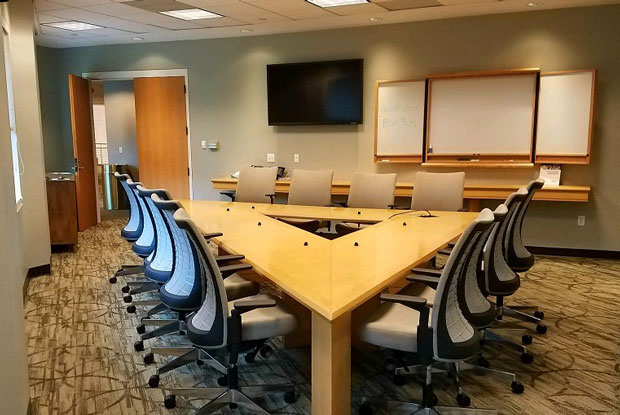
Research Triangle Foundation (RTF) Room
The RTF Room is smaller than the Board Room, but is just as impressive as its larger counterpart. The RTF Room has a custom-built triangular shaped oak table for 14, overlooks the garden and is rich in natural lighting. The RTF Room’s built-in AV includes integrated microphones, teleconferencing ability, PC, two 70-inch LCD TVs, free WiFi, white board with markers, and assistance from our AV Specialist with set-up and loading presentations.
14-seat conference room
425 sq. ft.
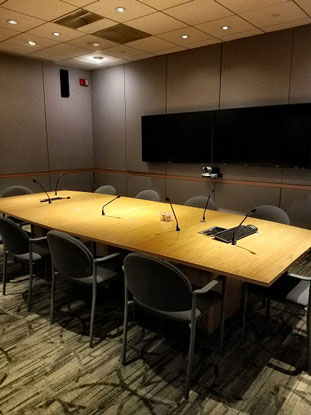
Video Conference Room
The Video Conference Room is an interior high-tech, ultra-private executive room ideal for mission-critical teleconferencing, web-conferencing and ultra-confidential meetings. The Video Conference Room’s built-in AV includes integrated microphones, two HD cameras, 70 inch HD TV screen, sound proofing, PC, free WiFi, and assistance from our AV Specialist with set-up and loading presentations.
12-seat conference room
442 sq. ft.
CONFERENCE CENTER @ NCBIOTECH
Meeting Spaces Conference Center Staff Audiovisual Services Catering Services Request a Reservation Now
