
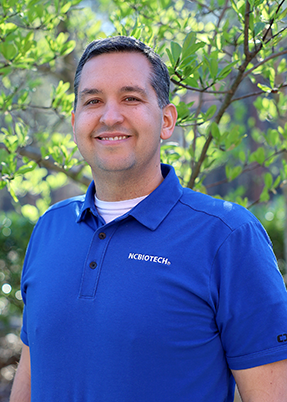

The Conference Center at NCBiotech is located in the heart of Research Triangle Park, in close proximity to the RDU airport, hotels, restaurants, and downtown Durham. The versatile event and meeting space plays host to numerous life sciences companies, organizations, and educational institutes. By offering a premier space to accommodate both small and large events, the Conference Center at NCBiotech attracts an increasing number of businesses and attendees to RTP.
The Conference Center offers easy and free parking, on-site meeting planners, audio-visual specialist, and catering.
New carpet. New furnishings. New audiovisual equipment. New possibilities in each space. The Conference Center at NCBiotech features eight meeting rooms, a 170-seat auditorium with a new 14-foot by 8-foot high definition video wall, a video conference suite, a walled-in garden and patio, a mother's room, and brightly lit upper and lower gallerias. Most of our meeting rooms can be configured in a variety of formats to suit groups of different sizes and purposes. The majority of our meeting rooms feature built-in sound and large screens, touch panel controls for lighting, and wheelchair-accessible tables.
Take a look at our rooms below, or visit us in person for a tour. We look forward to meeting you soon!
Our main lobby, or Galleria, is a beautiful space highlighted by soaring 40-foot ceilings, loads of natural light, and gleaming hardwood floors. The Galleria is home to our guest services desk and is used for event registration, buffet service, continental breakfasts, morning and afternoon breaks, sponsor tables, display tables, poster sessions, trade shows, receptions, and cocktail parties.
Configuration (capacity):
Reception (170)
1,672 sq. ft.
Our 170-seat auditorium is the ultimate professional environment to showcase your event. Corporate meetings, educational symposiums and lectures, town halls, seminars, sales kickoffs, product announcements and more all take on added importance when they’re held in the auditorium. The auditorium’s built-in AV includes a new 14 -foot by 8-foot high definition video wall, confidence monitor, multiple high definition cameras, a lectern with mic, free WiFi, and assistance from our AV Specialist with set-up and loading presentations. The auditorium is ideal for web conferencing and live streaming your events.
170 seats
2,515 sq. ft.
Located immediately next to the auditorium, the Congressional Room is a configurable space that can be set up to accommodate up to 80 people. The Congressional Room has abundant natural light and its glass outside doors open directly onto the Garden patio, optimizing a convenient, relaxing indoor/outdoor flow. The Congressional Room’s built-in AV includes a lectern with mic, PC, LCD projector, presentation screen, free WiFi, and assistance from our AV Specialist with set-up and loading presentations. This room is ideal for training sessions, sales presentations and over flow room for the auditorium with live streaming.
Configuration (capacity): Theater (49), Classroom (40), U-Shape (24), Conference (20), Reception (80), Rounds (68)
1,320 sq. ft.
The Governors’ Room, located next to our guest services desk, is a non-configurable space that seats up to 8 guests around an executive conference table. The room is ideal for interviews, small group discussions, break-out sessions, use as a presenter’s green room, private luncheons, or individual planning consultations.
8-seat conference room
250 sq. ft.
The Dogwood Room is far and away the most in demand space in the Conference Center at NCBiotech. The Dogwood Room’s gorgeous floor-to-ceiling windows provide a pastoral view of the outside world, while its polished interior can be configured to host up to 95 guests. Add to that a private, outside patio, and you’ll know why, once you’ve held a meeting in the Dogwood Room, you’ll never want to go back to an average “accordion fold-door” conference room again. The Dogwood Room’s built-in AV includes a lectern with mic, PC, LCD projector, dual presentation screens, free WiFi, and assistance from our AV Specialist with set-up and loading presentations.
Configuration (capacity): Theater (95), Classroom (56), U-Shape (30), Conference (40), Reception (100), Rounds (80)
1,637 sq. ft.
The smallest of the Conference Center spaces, the 6-person non-configurable Royall Room creates a big impact when you need limited space to hold a conference call, conduct an interview, hold a break-out session, enjoy a private lunch, or create an “office-away-from-the-office.”
6-seat conference room
240 sq. ft.
Nowhere else in the Triangle will you find a conference center space as peaceful and secluded as the Conference Center at NCBiotech's walled-in garden and patio. The Garden’s lush green lawn, fragrant jasmine and surrounding trees provide receptions, luncheons, corporate team building events and even scavenger hunts with a "wow factor" guests won’t soon forget. And, yes, the Garden has the power needed to provide music (live or recorded) for your event.
Our 2nd floor lobby, or upper galleria, is an open space that overlooks the lower galleria. The Upper Galleria is used for event registrations, buffet service, continental breakfasts, morning and afternoon breaks, small poster sessions, intimate receptions and cocktail parties, speed-interview sessions, and coffee klatches. The Upper Galleria is often used in conjunction with the Lower Galleria for large events.
Configurations (capacity): Reception (40), Rounds (40)
557 sq. ft.
The Board of Directors Room is a formal conference room featuring a custom built open D-shaped oak table that seats 36 people. The Board Room overlooks the Garden and has numerous windows and skylights that add to its aesthetic appeal. The Board Room is perfect for meetings where an impressive atmosphere is imperative. The Board Room is also sought after by instructors who enjoy being able to interact with their students by utilizing the open D-shape of the conference table. The Board Room’s built-in AV includes integrated microphones (ideal for teleconferencing), PC, LCD projector, presentation screen, white board with markers, free WiFi, and assistance from our AV Specialist with set-up and loading presentations.
36-seat conference room
1,100 sq. ft.
The Jordan Room is a medium-sized conference room that can hold up to 28 people, depending on its configuration. The room is ideal for teleconferencing, small group meetings, break-out sessions, training and team building events. The Jordan Room’s built-in AV includes a lectern with mic, PC, integrated microphones, LCD projector, presentation screen, free WiFi, white board with markers, and assistance from our AV Specialist with set-up and loading presentations.
Configurations (capacities): Theater (28), Classroom (17), Conference(18)
553 sq. ft.
The RTF Room is smaller than the Board Room, but is just as impressive as its larger counterpart. The RTF Room has a custom-built triangular shaped oak table for 14, overlooks the garden and is rich in natural lighting. The RTF Room’s built-in AV includes integrated microphones, teleconferencing ability, PC, two 70-inch LCD TVs, free WiFi, white board with markers, and assistance from our AV Specialist with set-up and loading presentations.
14-seat conference room
425 sq. ft.
The Video Conference Room is an interior high-tech, ultra-private executive room ideal for mission-critical teleconferencing, web-conferencing and ultra-confidential meetings. The Video Conference Room’s built-in AV includes integrated microphones, two HD cameras, 70 inch HD TV screen, sound proofing, PC, free WiFi, and assistance from our AV Specialist with set-up and loading presentations.
12-seat conference room
442 sq. ft.
The Conference Center at NCBiotech combines modern architectural space design, up-to-date technology, and personalized planning services,. We are an IACC-certified and award-winning venue, demonstrating our commitment to quality and service.
We offer full-service catering to make sure your event is a success. Whether simple or complex, light or hearty, our meeting planners will guide you through choosing the perfect breakfast, lunch, refreshments, dinner or reception options. Our menu is designed to serve all dietary needs and allergies. The Conference Center at NCBiotech does not allow any outside food and/or beverages.
The Conference Center at NCBiotech has an on-site audiovisual specialist to help you with your event from start to finish and to ensure no technical glitches. From free WiFi to high definition video recording, we offer a wide inventory of audiovisual equipment and technology services to meet your needs. We also offer virtual and hybrid meeting packages.
The Conference Center at NCBiotech has an inventory of audiovisual equipment available for clients at an additional cost.
Audio Cables
Audio Conference Hardware Setup
Audio recording
Audiovisual Technician
Easel(s)
Easel(s) with Poster Board
Editing and Post Production Services
Extension Cords / Power Strips
Flip Chart Pad with Stand and Assorted Markers
HD Video Recording and/or Event Production Services
Laptop
LCD Projector
Microphone Wireless (Handheld and Lavalier)
Poster Session Display Boards
Tabletop Lectern
High Definition Video Wall with Confidence Monitor
Zoom Meeting
Zoom Webinar
Our team of meeting planners will serve as your primary point of contact from the beginning to end. They will work to understand your specific needs and bring your event or meeting to fruition. They will manage logistics with in-house departments (operations, technology, catering) to coordinate all services. They will also provide you with quotes to help you track your budget and finalize all billing.
Meet our knowledgeable team, known for its excellent standards and friendly, helpful service. Team members have been trained and certified in hospitality, food safety and CPR/AED.

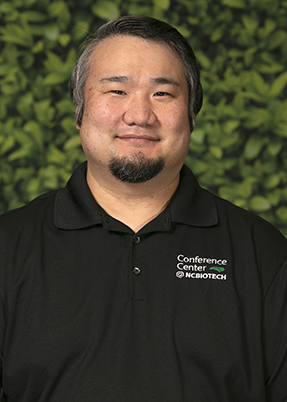
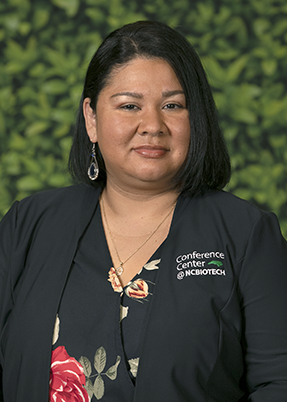
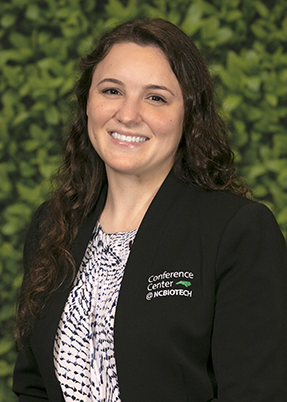
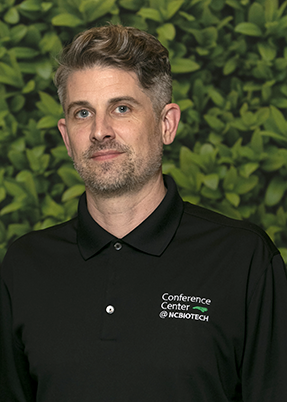
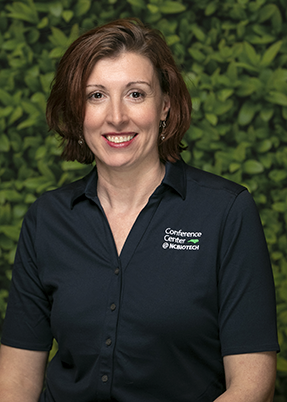
The Conference Center at NCBiotech, is available for a wide range of non-religious, non-political, educational business meetings and events. We do not book weddings or purely social events. All catering is done through the Conference Center at NCBiotech; no outside food or beverages are permitted.
For more information, please contact:

